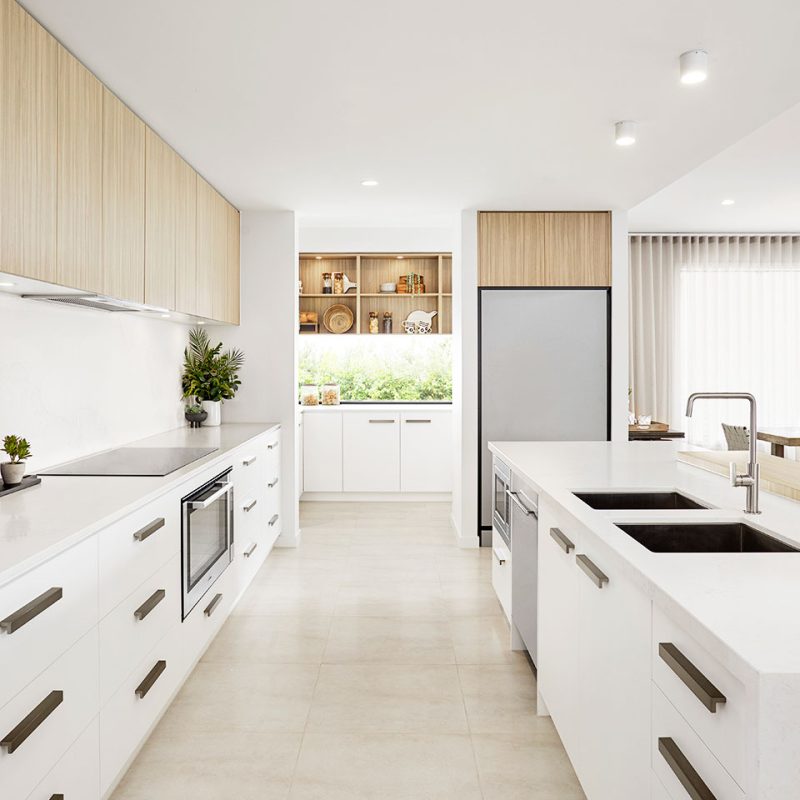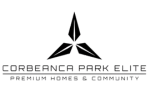The concept of smart design is centered around maximizing space utilization while allowing for flexibility and adaptability according to the residents’ needs. Thoughtful planning from the outset ensures that the layout can be easily customized by the homeowner, enabling changes that align with their comfort and preferences. For example, the back pergola is designed to be fully closable, allowing families to expand their living space and enjoy the outdoors year-round, regardless of weather conditions.
A dedicated technical room is included in the design, providing a place to house systems, storage, or even a small utility area adjacent to the backyard for added convenience. This space offers practical solutions for managing home systems while keeping the living areas uncluttered. Additionally, the master bedroom is strategically placed to the south, ensuring optimal natural light. It features an en-suite bathroom with a shower and convenient access to a private balcony, making it the perfect personal retreat.




